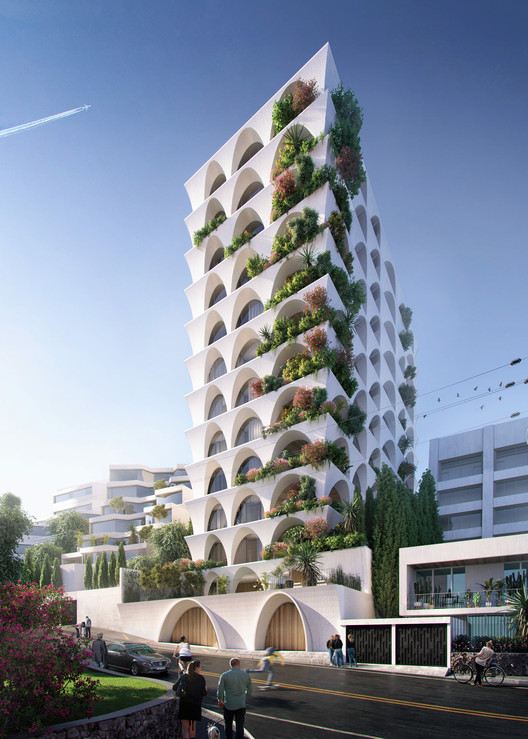
odD+ Architects have designed a residential tower with exterior gardens in Ecuador. Inspired by the architecture of classical cloisters in downtown Quito, the tower reinterprets the courtyard through the building facade. The exposed building face is meant to reconnect residents to the surrounding old town fabric. Dubbed Common Garden, the project frames unique views of the city through 12 floors of gardens and arcades.

The new tower's arches function not only as the main structure of the tower, but also create pockets of vegetation at each intersection. As the team states, Quito is a city located directly on the equator, where the sun is positioned almost 90 degrees and where seasons do not exists. For this reason, high-rise buildings have the potential of becoming vertical ecosystems that take advantage of the equatorial sun.


Common Garden utilizes the sun to become a repository of plant and animal life in the city. The design allows residents to have a constant and direct connection with nature. Every apartment is surrounded by its own private gardens in the midst of a dense urban setting. This creates an individualized user experience, and it changes the typical urban backdrop by adding not only layers of nature, but also history and a sense of reflection in the city.
News via odD+ Architects






